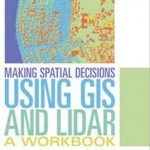Architects, local authorities and structural engineers use surveys and site scan to provide in-depth information about the condition of a site, its unique features and topographic information. This is so that any proposed construction project can move forward with a clear understanding of an area.
A site survey gives information regarding the land shape, size, boundaries and contours. It should provide detailed information to help determine the best location for proposed structures, accesses, pipelines and buildings that may be part of the existing landscape or determine where they can be sited.
Why do you need it?
In some cases, a survey may be required before lenders approve funding, and it is wise to employ a surveyor to make an initial inspection before you purchase land for development. A survey will help identify any potential risks or exceptional circumstances that would make development difficult, uneconomical, or unsuitable for a proposed project.
The different types of surveys used within the construction industry:
Topographical – a topographical survey is used to accurately identify and map existing features on or close to the surface. Knowing where existing buildings, trees, service covers, utility poles or walkways and retaining walls are situated within site can allow potential developers to identify potential hazards. This could help them assess additional costs incurred where special measures are needed to move and re-site services or features. Modelling of ground contours can assist with volume calculations, highway design, planning applications and stockpile surveys, and development.
Survey for BIM – building information modelling provides a holistic view of a project and is ideal to ensure continuity of data for future use. They allow cooperative ventures between agencies, real-time updates and consistent provision of ongoing reliable and accurate data. BIM surveys enable better management of projects and a better chance of delivering a perfect project on time and budget. Using 3D laser scanning and the latest Revit technology, existing structures can be modelled to all Levels of Detail (LOD).
Services offered by survey experts such as The CAD Room from the outset of a project will allow a full survey to BIM process to be managed in house, a bonus for any prospective site developer or where an architect needs continued accurate site information.
Measured Building – measured building surveys accurately plot elevations, floor plans, ceiling plans, internal elevations of existing buildings and can deliver as a 2D CAD or 3D model to ensure that data is easy to read. Their highly accurate data allows the project to be viewed on a reduced scale and show internal and external aspects.
Pointcloud – A point cloud survey scans internal and external features of a building with a high degree of precision. They are instrumental when measuring architecture and features with awkward angles, challenging to access areas or simply too complex for more traditional surveying methods to be sufficiently accurate and representative.
Millions of laser beams hit return points to create an accurate representation of the structure or feature, enabling detailed plans to be created.
Pointcloud laser scanning offers many benefits; they are quicker, more detailed and provide cost savings over traditional surveying techniques. Laser scanning points can then be calibrated and imported into BIM authoring tools. This allows for accurate pre-construction views of the site, where you can then place structures to avoid the potential for nasty surprises as you move to construction.
3D Solid Models – A highly bespoke service to create accurate 3D models, whilst not a survey, is highly beneficial to aid the design and build of complex engineering projects. Models can be issued in a range of formats imported into 3rd party software to ensure projects run smoothly before construction.
While completing such surveys could feel like too much work, forgoing a survey could risk your construction project running overtime or budget, especially if you come across issues you hadn’t planned for.

